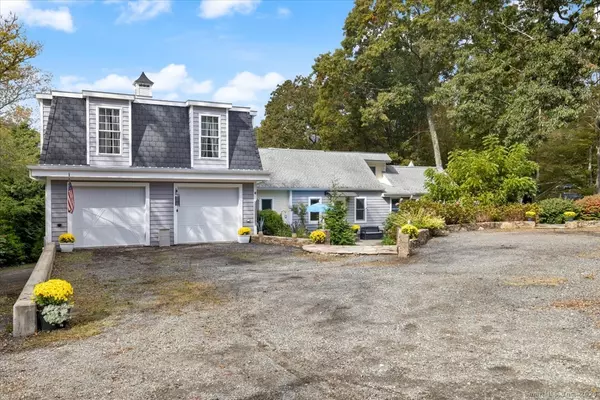For more information regarding the value of a property, please contact us for a free consultation.
Key Details
Sold Price $651,000
Property Type Single Family Home
Listing Status Sold
Purchase Type For Sale
Square Footage 3,436 sqft
Price per Sqft $189
MLS Listing ID 24013781
Sold Date 08/09/24
Style Cape Cod,Contemporary
Bedrooms 4
Full Baths 3
Half Baths 1
Year Built 1950
Annual Tax Amount $10,167
Lot Size 1.250 Acres
Property Description
Multigenerational Living, Homeschoolers, or Working-From-Home, look no further! Opportunity knocks with this tree-lined sprawling cape with a circular drive, perennial gardens, and masonry hand-split stone walls. Over an acre of land, this expanded contemporary is a delight with extensive renovations completed over the last 16 years. Few to note, include an oversized 2-story, 2-car garage complete with a workshop, flat-screen TVs, and an in-home gym. As you enter the sprawling residence, the remodeled Chef's Kitchen is equipped with a pasta faucet, stainless steel appliances, a walk-in pantry with automatic lighting, a center island chopping block breakfast bar with pop-up electric outlets, custom mixer shelving, and seamless under-mount stainless steel sink. Indulge in the serene sunsets from the balcony overlooking the backyard and out towards the craftsman grand stone wall firepit. An updated half bath is located off the kitchen and opens to the entertainment room with built-in Sona speakers, an 80-inch big-screen TV entertainment system, and a dry bar complete with a mini-fridge and bar shelving. The main-floor suite hosts a private entrance via the Princess porch and features a Rain Tower Total Body Shower Spa by Vevor, wide board oak floors, and a walk-in closet; designed for future efficiency buildout. Eco-friendly Bambo floors lead into the East Wing which includes the Observatory and Butterfly Tree-House-themed bedrooms, a Library, and a double sink vanity full bath.
Location
State CT
County New London
Zoning R60
Rooms
Basement Full, Storage, Walk-out, Liveable Space
Interior
Interior Features Audio System, Auto Garage Door Opener, Cable - Available, Security System
Heating Heat Pump, Hot Water, Hydro Air
Cooling Central Air
Exterior
Exterior Feature Balcony, Garden Area, Stone Wall, Patio
Parking Features Attached Garage, Under House Garage, Off Street Parking, Driveway
Garage Spaces 4.0
Waterfront Description Not Applicable
Roof Type Asphalt Shingle
Building
Lot Description Lightly Wooded, Treed, Sloping Lot, Professionally Landscaped
Foundation Block, Concrete
Sewer Septic
Water Private Well
Schools
Elementary Schools Per Board Of Ed
High Schools Ledyard
Read Less Info
Want to know what your home might be worth? Contact us for a FREE valuation!

Our team is ready to help you sell your home for the highest possible price ASAP
Bought with Melissa DiPiazza • RE/MAX ONE

