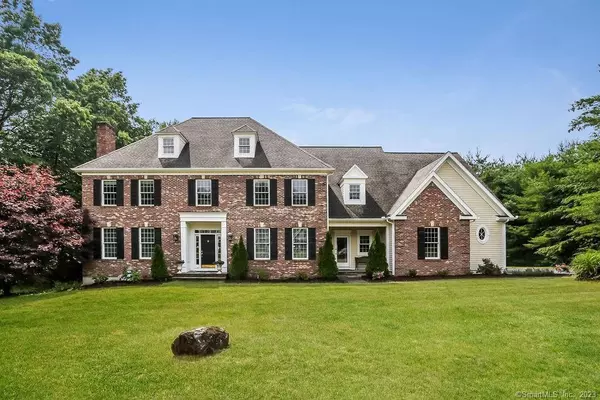For more information regarding the value of a property, please contact us for a free consultation.
Key Details
Sold Price $870,000
Property Type Single Family Home
Listing Status Sold
Purchase Type For Sale
Square Footage 5,993 sqft
Price per Sqft $145
MLS Listing ID 170591721
Sold Date 10/02/23
Style Colonial
Bedrooms 5
Full Baths 4
Half Baths 2
Year Built 2001
Annual Tax Amount $20,590
Lot Size 1.240 Acres
Property Description
View this gorgeous sun-filled Colonial located in one of Simsbury's most desirable cul-de-sac neighborhoods. This offering boasts many sought-after features such as 10-foot ceilings, two-story foyer, a gorgeous kitchen w/island, breakfast bar, butler's pantry, double ovens, and stainless steel appliances. Formal Dining room and living room, Great room with cathedral ceilings, open floor plan, neutral paint colors, arched doorways, beautiful millwork/custom finishes such as tray ceilings and crown molding, desirable first-floor office, plus more. Upstairs, you will find, 5 well-sized bedrooms, 3 full bathrooms including a large Master bedroom suite, w/ large walk-in closet, Full bath w/whirlpool tub and tile shower. Downstairs provides nearly 1400 square feet of professionally finished walk-out Lower level space complete a large rec room w/full bath and bonus room, perfect for potential in-law. You'll appreciate this offerings considerable outdoor living space complete w/a well sized private flat back yard overlooked by a sizeable deck for all your outdoor gatherings. A short walk to the extremely popular Stratton brook forest offering walking and biking trails, a swimming pond,+ more. Underground utilities, 3 car garage, main floor laundry, many new mechanicals plus more! Close to downtown, Simsbury's restaurants, Simsbury meadows, and the extremely popular Farmington valley rails to trails.
Location
State CT
County Hartford
Zoning R-40
Rooms
Basement Full With Walk-Out, Partially Finished, Liveable Space, Storage
Interior
Interior Features Auto Garage Door Opener, Central Vacuum, Intercom, Open Floor Plan, Security System
Heating Baseboard, Gravity Warm Air
Cooling Central Air
Fireplaces Number 3
Exterior
Exterior Feature Breezeway, Deck, Underground Sprinkler, Underground Utilities
Parking Features Attached Garage, Paved
Garage Spaces 3.0
Waterfront Description Not Applicable
Roof Type Asphalt Shingle
Building
Lot Description On Cul-De-Sac, Open Lot, In Subdivision, Professionally Landscaped
Foundation Concrete
Sewer Septic
Water Public Water Connected
Schools
Elementary Schools Central
High Schools Simsbury
Read Less Info
Want to know what your home might be worth? Contact us for a FREE valuation!

Our team is ready to help you sell your home for the highest possible price ASAP
Bought with Jason Diaz • Rainbow Realty

