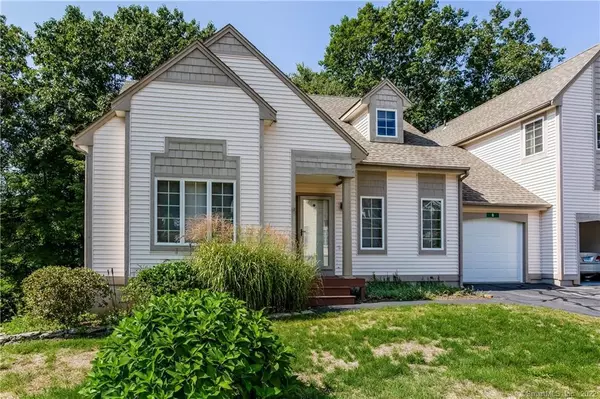For more information regarding the value of a property, please contact us for a free consultation.
Key Details
Sold Price $285,000
Property Type Condo
Sub Type Condominium
Listing Status Sold
Purchase Type For Sale
Square Footage 1,772 sqft
Price per Sqft $160
MLS Listing ID 170523538
Sold Date 12/02/22
Style Other
Bedrooms 3
Full Baths 2
HOA Fees $415/mo
Year Built 1991
Annual Tax Amount $5,042
Property Sub-Type Condominium
Property Description
Welcome to the "Mill at Stonecroft" an Active Adult Condominium Community! The Mill is a 55+ Adult Community Comprised of 36 Units Nestled on 12.96 Acres Conveniently Located Just Outside Hebron Center with Access to All Local Services! This Offering is a "Brink's Lodge" Model Consisting of 1772 SF Situated on the "Outer Loop" of River Road Abutting Dedicated Open Space Land Area! 8 River Road is a Two-Story Cape Styled 3 BR-2 Bath Unit Features Light and Bright First Floor with 9' Ceilings, Open Kitchen-Dining Room-Living Room Floor Plan-Plus First Floor Master Bedroom Suite with Full Tile Walled H/C Shower! Remodeled Kitchen Features Full Complement of Appliances, Granite Counters, Peninsula Granite Top Breakfast Bar, Engineered Wood Flooring Which is Open to Dining Room! Living Room Offers Propane Fired Gas Log Fireplace Unit, 9' Ceilings, and Engineered Wood Flooring! First Floor Area Also Includes a Privately Situated Rear 10'x 12' Screened-In Porch Overlooking Open Space Jeremy Brook Area! Second Floor Includes Two Additional Bedrooms, Second Full Bath, and a Sizeable Walk-In Attic Storage Area! This Home Comes with Full House 14 KW Generac Generator System, Oil Fired Warm Air Heat, First Floor Central A/C-Second Floor Wall Insert A/C, Full Walk Out Basement and One Car Attached Garage! Condo Services Provided Include Lawn Care, Snow Removal, Exterior Maintenance, and More!
Location
State CT
County Tolland
Zoning R-1
Rooms
Basement Full With Walk-Out, Unfinished, Concrete Floor, Interior Access, Liveable Space, Storage
Interior
Interior Features Auto Garage Door Opener, Cable - Pre-wired, Open Floor Plan
Heating Hot Air
Cooling Ceiling Fans, Central Air, Wall Unit, Zoned
Fireplaces Number 1
Exterior
Exterior Feature Gutters, Lighting, Porch-Screened, Stone Wall, Underground Utilities
Parking Features Attached Garage, Paved, Driveway
Garage Spaces 1.0
Waterfront Description Not Applicable
Building
Lot Description Lightly Wooded, Rolling
Sewer Public Sewer Connected
Water Public Water Connected
Level or Stories 2
Schools
Elementary Schools Per Board Of Ed
Middle Schools Rham
High Schools Rham
Others
Pets Allowed Yes
Read Less Info
Want to know what your home might be worth? Contact us for a FREE valuation!

Our team is ready to help you sell your home for the highest possible price ASAP
Bought with Deborah A. Temple • Re/Max Right Choice

