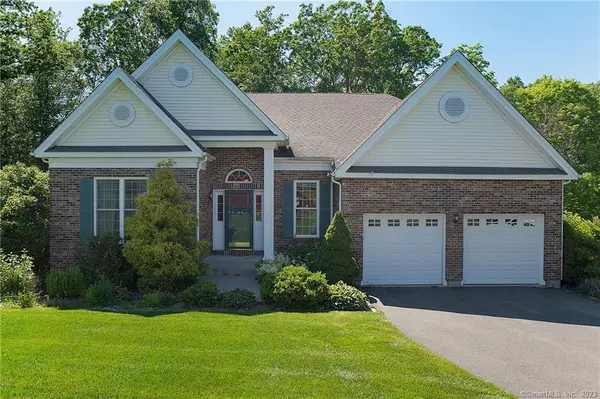For more information regarding the value of a property, please contact us for a free consultation.
Key Details
Sold Price $450,000
Property Type Single Family Home
Listing Status Sold
Purchase Type For Sale
Square Footage 3,543 sqft
Price per Sqft $127
Subdivision Regency
MLS Listing ID 170412139
Sold Date 10/19/21
Style Ranch
Bedrooms 2
Full Baths 3
HOA Fees $237/mo
Year Built 2005
Annual Tax Amount $9,625
Lot Size 0.420 Acres
Property Description
Enjoy one level living at the Regency in this spacious ranch with open floor plan and lots of light, offering 2243 sq ft on main level and an additional 1300 sq ft of living space in the walkout lower level. Main level features open living room with fireplace flanked by double windows, dining room with chair rail, kitchen with granite counters, stainless appliances and breakfast bar. separate breakfast area with French doors leading to screened porch and deck. The master suite features a bedroom open to a sitting room, large walk-in closet, and bath with double sinks, separate tub and shower. There is also a second bedroom, full bath and den/office with custom built desk and bookshelves. The lower level has a large finished area that could be used as family room, game room, media room or exercise space, full bath, plus a separate room with two closets. This space could work well for an in-law or au pair and has a separate heat/ac zone. Bonus on this level is the indoor golf practice net. This is a private lot on a cul de sac that opens to woods in back and has winter views of sunsets and the Litchfield hills.
Location
State CT
County Hartford
Zoning R-30
Rooms
Basement Full With Walk-Out, Partially Finished, Liveable Space
Interior
Interior Features Auto Garage Door Opener, Cable - Available, Security System
Heating Hot Air
Cooling Ceiling Fans, Central Air
Fireplaces Number 1
Exterior
Exterior Feature Deck, Porch-Screened, Underground Sprinkler
Parking Features Attached Garage
Garage Spaces 2.0
Waterfront Description Not Applicable
Roof Type Asphalt Shingle
Building
Lot Description On Cul-De-Sac, In Subdivision, Rolling, Fence - Electric Pet
Foundation Concrete
Sewer Public Sewer Connected
Water Public Water Connected
Schools
Elementary Schools Per Board Of Ed
High Schools Bloomfield
Read Less Info
Want to know what your home might be worth? Contact us for a FREE valuation!

Our team is ready to help you sell your home for the highest possible price ASAP
Bought with Louise Lombardi • Berkshire Hathaway NE Prop.

