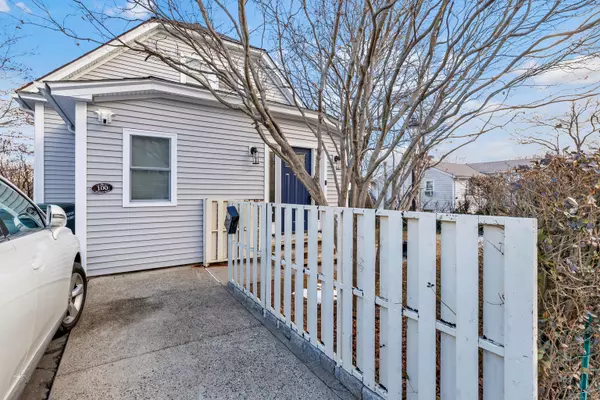REQUEST A TOUR If you would like to see this home without being there in person, select the "Virtual Tour" option and your advisor will contact you to discuss available opportunities.
In-PersonVirtual Tour
$439,900
Est. payment /mo
3 Beds
3 Baths
2,320 SqFt
UPDATED:
02/13/2025 06:31 AM
Key Details
Property Type Single Family Home
Listing Status Under Contract
Purchase Type For Sale
Square Footage 2,320 sqft
Price per Sqft $189
MLS Listing ID 24073308
Style Cape Cod
Bedrooms 3
Full Baths 3
Year Built 1938
Annual Tax Amount $6,378
Lot Size 6,098 Sqft
Property Description
This beautifully remodeled contemporary Cape in North End of Bridgeport is a true standout, offering 2,300 SF of thoughtfully designed living space. Every detail has been upgraded, from the new vinyl siding, windows, and roof to the large deck-perfect for entertaining-overlooking an above-ground pool and a spacious storage shed. Inside, the craftsmanship speaks for itself. New hardwood floors, elegant crown molding, and recessed lighting create a warm and inviting atmosphere. The first floor impresses with its seamless flow, maximizing space and comfort. The kitchen is a dream, equipped with quality, stainless steel appliances and designed for both functionality and style. A spacious full bath serves the main level. The primary bedroom, features a walk-in closet. Upstairs, two charming bedrooms and a full bath, creating a cozy yet spacious layout. Downstairs 2 rooms offering endless possibilities-whether as a media room, gym, or guest space-complete with a full bath, laundry, and storage. Beyond aesthetics, this home is built for efficiency. A natural gas hot air system, tankless water heater, zoned central air, active solar panels, and thermopane windows ensure year-round comfort. A fireplace insert, programmable thermostat, and ridge vents add to its energy-conscious appeal. This isn't just another remodel-it's a home where quality, style, and functionality come together seamlessly.
Location
State CT
County Fairfield
Zoning residential
Rooms
Basement Full, Heated, Storage, Interior Access, Partially Finished, Liveable Space
Interior
Heating Hot Air
Cooling Central Air
Fireplaces Number 1
Exterior
Parking Features None, Driveway
Pool Above Ground Pool
Waterfront Description Not Applicable
Roof Type Asphalt Shingle
Building
Lot Description Level Lot
Foundation Concrete, Masonry
Sewer Public Sewer Connected
Water Public Water Connected
Schools
Elementary Schools Madison
High Schools Central
Read Less Info
Listed by Luisa Dias • RE/MAX Right Choice



