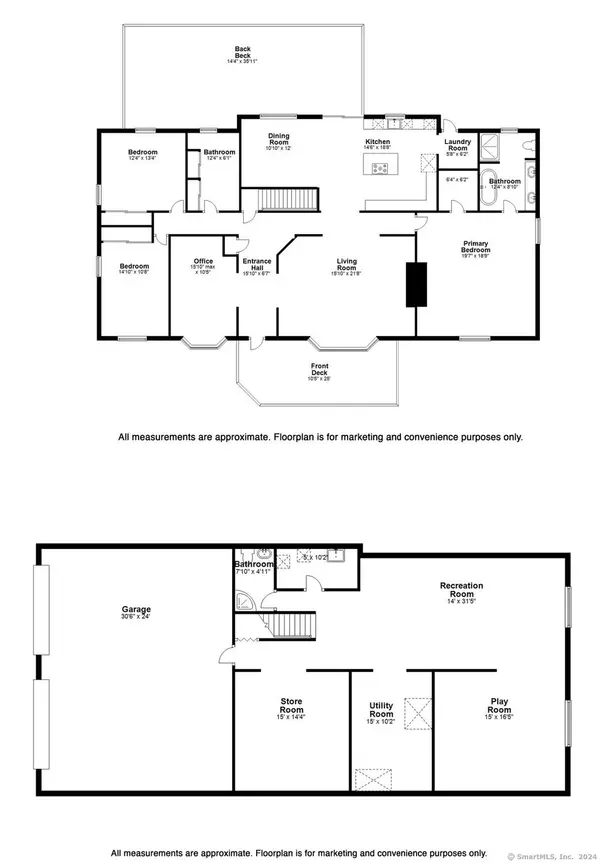
UPDATED:
11/22/2024 08:26 PM
Key Details
Property Type Single Family Home
Listing Status Active
Purchase Type For Sale
Square Footage 2,987 sqft
Price per Sqft $311
MLS Listing ID 24061192
Style Contemporary,Ranch
Bedrooms 3
Full Baths 3
Year Built 1984
Annual Tax Amount $12,454
Lot Size 1.360 Acres
Property Description
Location
State CT
County Fairfield
Zoning RAAA
Rooms
Basement Full, Heated, Storage, Fully Finished, Garage Access
Interior
Interior Features Auto Garage Door Opener, Cable - Pre-wired
Heating Baseboard, Hot Water, Zoned
Cooling Central Air
Fireplaces Number 2
Exterior
Exterior Feature Shed, Deck, Garden Area
Garage Attached Garage
Garage Spaces 2.0
Waterfront Description Not Applicable
Roof Type Asphalt Shingle
Building
Lot Description Corner Lot, Treed
Foundation Block
Sewer Septic
Water Private Well
Schools
Elementary Schools Per Board Of Ed
High Schools Ridgefield
GET MORE INFORMATION




