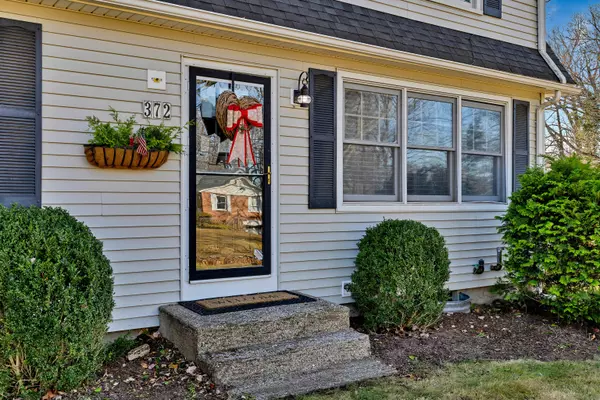
OPEN HOUSE
Sun Nov 24, 12:00pm - 2:00pm
UPDATED:
11/21/2024 07:55 PM
Key Details
Property Type Single Family Home
Listing Status Coming Soon
Purchase Type For Sale
Square Footage 1,832 sqft
Price per Sqft $229
MLS Listing ID 24059957
Style Colonial
Bedrooms 4
Full Baths 1
Half Baths 1
Year Built 1952
Annual Tax Amount $6,498
Lot Size 10,454 Sqft
Property Description
Location
State CT
County Hartford
Zoning A
Rooms
Basement Full, Fully Finished
Interior
Heating Hot Water
Cooling Window Unit
Fireplaces Number 1
Exterior
Garage None, Paved, Off Street Parking, Driveway
Waterfront Description Not Applicable
Roof Type Asphalt Shingle
Building
Lot Description Sloping Lot
Foundation Concrete
Sewer Public Sewer Connected
Water Public Water Connected
Schools
Elementary Schools Per Board Of Ed
Middle Schools Per Board Of Ed
High Schools Per Board Of Ed
GET MORE INFORMATION




