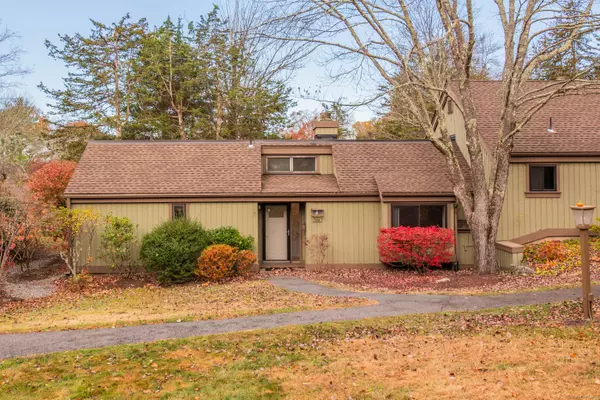
UPDATED:
11/16/2024 12:17 AM
Key Details
Property Type Condo
Sub Type Condominium
Listing Status Active
Purchase Type For Sale
Square Footage 1,398 sqft
Price per Sqft $278
MLS Listing ID 24058111
Style Ranch
Bedrooms 2
Full Baths 2
HOA Fees $719/mo
Year Built 1972
Annual Tax Amount $5,213
Property Description
Location
State CT
County New Haven
Zoning R-30A
Rooms
Basement None
Interior
Interior Features Auto Garage Door Opener, Cable - Available, Open Floor Plan
Heating Baseboard, Radiant
Cooling Central Air
Fireplaces Number 1
Exterior
Exterior Feature Patio
Garage Detached Garage
Garage Spaces 1.0
Pool In Ground Pool
Waterfront Description Not Applicable
Building
Lot Description Lightly Wooded, Level Lot
Sewer Public Sewer Connected
Water Public Water Connected
Level or Stories 1
Schools
Elementary Schools Per Board Of Ed
Middle Schools Rochambeau
High Schools Pomperaug
GET MORE INFORMATION




