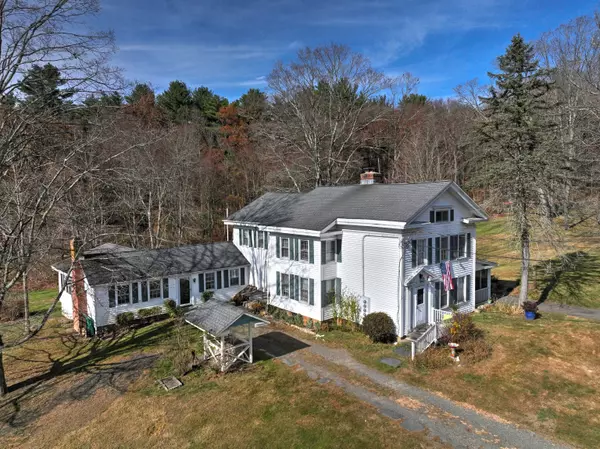
UPDATED:
11/14/2024 10:41 PM
Key Details
Property Type Multi-Family
Sub Type 4 Family
Listing Status Active
Purchase Type For Sale
Square Footage 5,328 sqft
Price per Sqft $136
MLS Listing ID 24057719
Style Units on different Floors,Units are Side-by-Side
Bedrooms 6
Full Baths 4
Year Built 1840
Annual Tax Amount $14,141
Lot Size 1.900 Acres
Property Description
Location
State CT
County New Haven
Zoning R-130
Rooms
Basement Partial, Unfinished, Shared Basement, Sump Pump, Hatchway Access, Partial With Hatchway, Concrete Floor
Interior
Heating Baseboard, Radiator
Cooling None
Fireplaces Number 2
Exterior
Exterior Feature Porch-Screened, Porch-Enclosed, Tennis Court, Porch, Barn, Deck, French Doors, Paddock
Parking Features Barn, Detached Garage, Paved, Off Street Parking, Unpaved
Garage Spaces 15.0
Waterfront Description Lake,Walk to Water
Roof Type Asphalt Shingle
Building
Lot Description Lightly Wooded, Level Lot
Foundation Concrete, Stone
Sewer Septic
Water Private Well
Schools
Elementary Schools Bethany Community
Middle Schools Amity
High Schools Amity Regional
GET MORE INFORMATION




