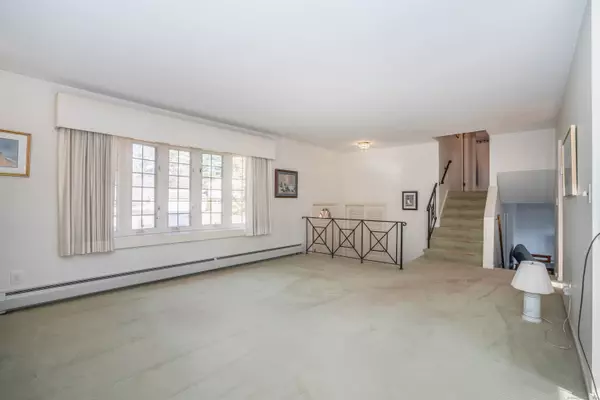
UPDATED:
11/12/2024 03:28 AM
Key Details
Property Type Single Family Home
Listing Status Under Contract
Purchase Type For Sale
Square Footage 1,603 sqft
Price per Sqft $236
MLS Listing ID 24057455
Style Split Level
Bedrooms 3
Full Baths 2
Half Baths 1
Year Built 1960
Annual Tax Amount $6,498
Lot Size 0.690 Acres
Property Description
Location
State CT
County Hartford
Zoning R30
Rooms
Basement Full
Interior
Interior Features Auto Garage Door Opener, Cable - Available, Open Floor Plan
Heating Baseboard, Hot Air
Cooling Ceiling Fans
Fireplaces Number 1
Exterior
Garage Attached Garage
Garage Spaces 2.0
Waterfront Description Not Applicable
Roof Type Asphalt Shingle
Building
Lot Description In Subdivision, Lightly Wooded, Level Lot
Foundation Concrete
Sewer Septic
Water Public Water Connected
Schools
Elementary Schools Roaring Brook
High Schools Avon
GET MORE INFORMATION




