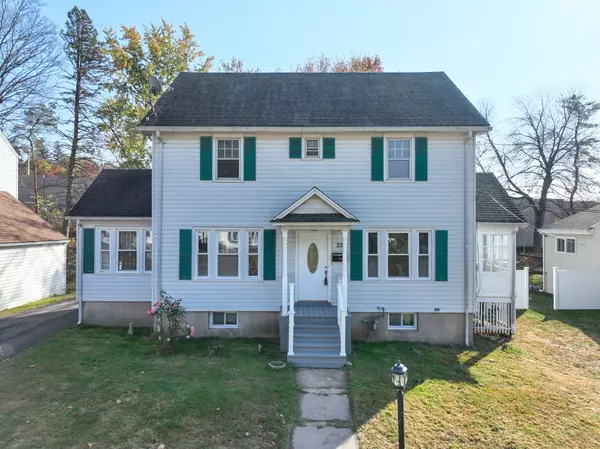
UPDATED:
11/06/2024 04:34 PM
Key Details
Property Type Single Family Home
Listing Status Under Contract
Purchase Type For Sale
Square Footage 2,358 sqft
Price per Sqft $173
MLS Listing ID 24051112
Style Colonial
Bedrooms 4
Full Baths 2
Half Baths 1
Year Built 1927
Annual Tax Amount $7,619
Lot Size 9,583 Sqft
Property Description
Location
State CT
County Hartford
Zoning R-6
Rooms
Basement Full
Interior
Interior Features Cable - Pre-wired
Heating Baseboard, Gas on Gas, Radiator, Steam
Cooling Window Unit
Fireplaces Number 1
Exterior
Exterior Feature Sidewalk, Breezeway, Deck, Gutters
Garage Detached Garage
Garage Spaces 2.0
Pool Vinyl, Above Ground Pool
Waterfront Description Not Applicable
Roof Type Asphalt Shingle
Building
Lot Description Interior Lot, Lightly Wooded, Open Lot
Foundation Concrete
Sewer Public Sewer Connected
Water Public Water Connected
Schools
Elementary Schools Per Board Of Ed
High Schools Conard
GET MORE INFORMATION




