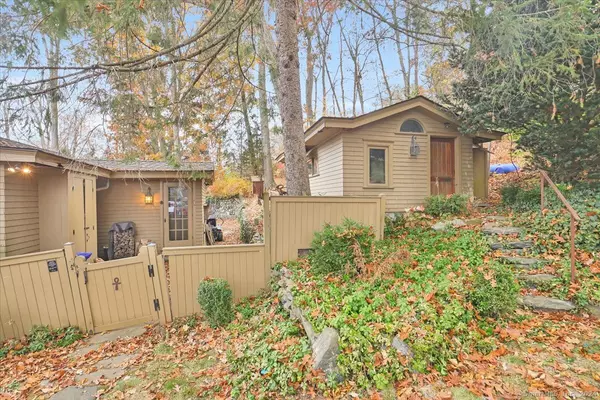UPDATED:
01/10/2025 06:01 PM
Key Details
Property Type Single Family Home
Listing Status Active
Purchase Type For Sale
Square Footage 1,133 sqft
Price per Sqft $375
MLS Listing ID 24056260
Style Cottage
Bedrooms 2
Full Baths 2
Year Built 1955
Annual Tax Amount $3,528
Lot Size 0.750 Acres
Property Description
Location
State CT
County Litchfield
Zoning R-1
Rooms
Basement Crawl Space
Interior
Interior Features Security System
Heating Other
Cooling Central Air
Fireplaces Number 1
Exterior
Exterior Feature Shed, Deck, Gutters, Garden Area, Stone Wall, French Doors, Patio
Parking Features None, Off Street Parking, Driveway
Waterfront Description Access
Roof Type Asphalt Shingle
Building
Lot Description On Cul-De-Sac
Foundation Concrete
Sewer Septic
Water Private Well
Schools
Elementary Schools Per Board Of Ed
High Schools Per Board Of Ed



