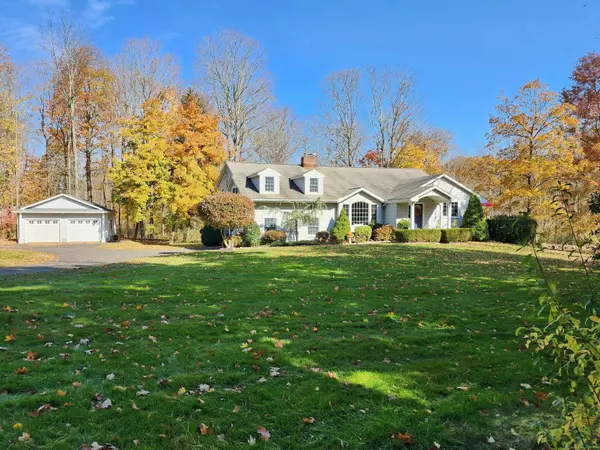
UPDATED:
11/18/2024 07:46 PM
Key Details
Property Type Single Family Home
Listing Status Under Contract
Purchase Type For Sale
Square Footage 3,151 sqft
Price per Sqft $426
MLS Listing ID 24056640
Style Colonial,Modern
Bedrooms 4
Full Baths 3
Year Built 1960
Annual Tax Amount $13,758
Lot Size 1.000 Acres
Property Description
Location
State CT
County Fairfield
Zoning RAA
Rooms
Basement Full, Unfinished, Storage, Interior Access
Interior
Interior Features Open Floor Plan
Heating Hot Water
Cooling Central Air
Fireplaces Number 2
Exterior
Exterior Feature Shed, Deck, Gutters, Lighting, French Doors
Garage Attached Garage, Detached Garage
Garage Spaces 4.0
Waterfront Description Not Applicable
Roof Type Asphalt Shingle
Building
Lot Description Fence - Stone, Treed, Level Lot, Professionally Landscaped
Foundation Concrete
Sewer Septic
Water Private Well
Schools
Elementary Schools Branchville
Middle Schools East Ridge
High Schools Ridgefield
GET MORE INFORMATION




