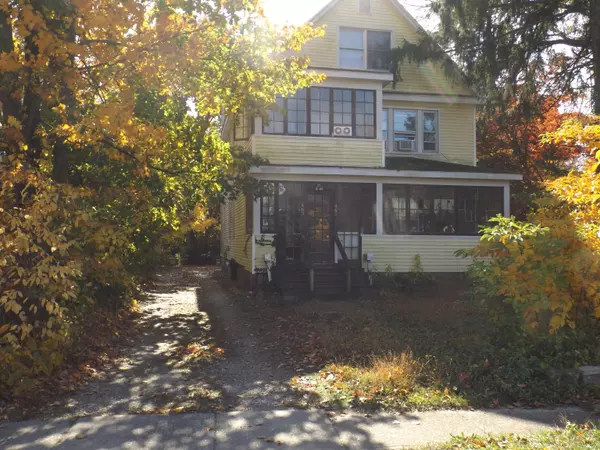
UPDATED:
11/16/2024 07:11 PM
Key Details
Property Type Multi-Family
Sub Type 2 Family
Listing Status Under Contract
Purchase Type For Sale
Square Footage 3,032 sqft
Price per Sqft $177
MLS Listing ID 24056003
Style Units on different Floors
Bedrooms 4
Full Baths 2
Year Built 1930
Annual Tax Amount $7,722
Lot Size 0.270 Acres
Property Description
Location
State CT
County Fairfield
Zoning RS-4
Rooms
Basement Full, Unfinished, Storage, Interior Access, Concrete Floor
Interior
Heating Baseboard, Radiator
Cooling Ceiling Fans, Window Unit
Exterior
Exterior Feature Sidewalk, Deck, Gutters, Garden Area, Lighting
Garage None
Waterfront Description Beach Rights,Water Community
Roof Type Asphalt Shingle
Building
Lot Description Level Lot
Foundation Concrete
Sewer Public Sewer Connected
Water Public Water Connected
Schools
Elementary Schools Per Board Of Ed
High Schools Per Board Of Ed
GET MORE INFORMATION




