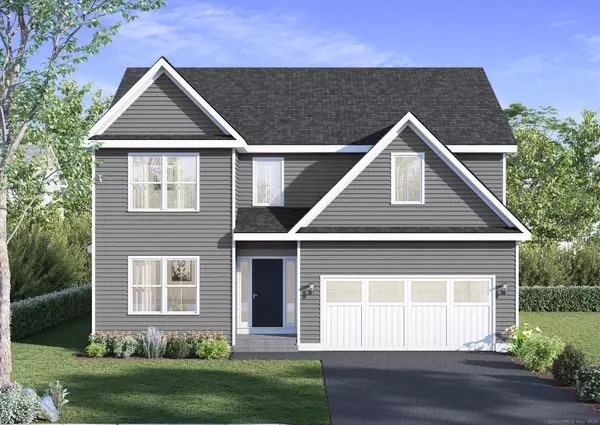REQUEST A TOUR If you would like to see this home without being there in person, select the "Virtual Tour" option and your agent will contact you to discuss available opportunities.
In-PersonVirtual Tour

$719,900
Est. payment /mo
3 Beds
3 Baths
2,250 SqFt
UPDATED:
10/22/2024 07:55 PM
Key Details
Property Type Single Family Home
Listing Status Active
Purchase Type For Sale
Square Footage 2,250 sqft
Price per Sqft $319
MLS Listing ID 24049101
Style Colonial
Bedrooms 3
Full Baths 2
Half Baths 1
Year Built 2024
Annual Tax Amount $940
Lot Size 0.530 Acres
Property Description
Construction has started on this New Build in Shelton. The first floor has an open floor plan concept with spacious Kitchen w/Island, dining room, walk in pantry, mudroom with cubbies, gas fireplace in the family room with hardwood floors throughout. The Master bedroom is oversized with a large walk-in closet, private bath with tiled shower, granite counters and toilet in a separate room for privacy. The 2 spare bedrooms are generously sized with ample closet space and hardwood floors throughout. Call now for your private showing and customize while you still can! NOTE: Pictures are from a home built similar to represent workmanship and can include upgrades.
Location
State CT
County Fairfield
Zoning R-3
Rooms
Basement Full, Unfinished
Interior
Heating Hot Air
Cooling Central Air
Fireplaces Number 1
Exterior
Garage Attached Garage, Paved, Driveway
Garage Spaces 2.0
Waterfront Description Not Applicable
Roof Type Asphalt Shingle
Building
Lot Description Lightly Wooded
Foundation Concrete
Sewer Public Sewer Connected
Water Public Water Connected
Schools
Elementary Schools Sunnyside
Middle Schools Shelton
High Schools Shelton
Read Less Info
Listed by Marissa Papa • Preston Gray Real Estate
GET MORE INFORMATION




