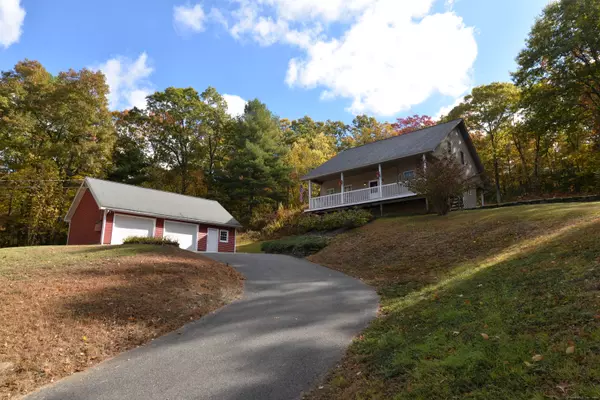
UPDATED:
11/26/2024 04:08 PM
Key Details
Property Type Single Family Home
Listing Status Active
Purchase Type For Sale
Square Footage 1,800 sqft
Price per Sqft $249
MLS Listing ID 24054644
Style Cape Cod
Bedrooms 3
Full Baths 2
Half Baths 1
Year Built 1994
Annual Tax Amount $6,995
Lot Size 1.380 Acres
Property Description
Location
State CT
County Tolland
Zoning WRDD
Rooms
Basement Full, Storage, Partially Finished, Full With Walk-Out
Interior
Interior Features Cable - Available, Central Vacuum
Heating Hot Water
Cooling Window Unit
Exterior
Exterior Feature Porch, Covered Deck
Parking Features Detached Garage
Garage Spaces 2.0
Waterfront Description Not Applicable
Roof Type Asphalt Shingle
Building
Lot Description Secluded, Treed, Sloping Lot
Foundation Concrete
Sewer Septic
Water Private Well
Schools
Elementary Schools Birch Grove
High Schools Tolland
GET MORE INFORMATION




