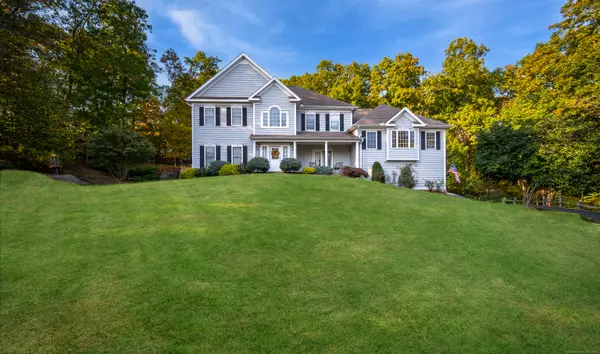
UPDATED:
11/12/2024 01:13 AM
Key Details
Property Type Single Family Home
Listing Status Active
Purchase Type For Sale
Square Footage 3,708 sqft
Price per Sqft $323
MLS Listing ID 24053305
Style Colonial
Bedrooms 4
Full Baths 2
Half Baths 1
HOA Fees $500/ann
Year Built 2004
Annual Tax Amount $11,571
Lot Size 2.100 Acres
Property Description
Location
State CT
County Middlesex
Zoning RR
Rooms
Basement Full, Heated, Storage, Garage Access, Cooled, Partially Finished, Liveable Space
Interior
Interior Features Audio System, Auto Garage Door Opener, Cable - Pre-wired, Open Floor Plan, Security System
Heating Hot Air
Cooling Central Air
Fireplaces Number 1
Exterior
Exterior Feature Underground Utilities, Porch, Deck, Gutters, Garden Area, Lighting, Stone Wall, Patio
Garage Under House Garage, Paved, Driveway
Garage Spaces 3.0
Pool Heated, Auto Cleaner, In Ground Pool
Waterfront Description Not Applicable
Roof Type Asphalt Shingle
Building
Lot Description Fence - Partial, Lightly Wooded, Dry, Level Lot, Professionally Landscaped
Foundation Concrete
Sewer Septic
Water Private Well
Schools
Elementary Schools Daisy Ingraham
Middle Schools Westbrook
High Schools Westbrook
GET MORE INFORMATION




