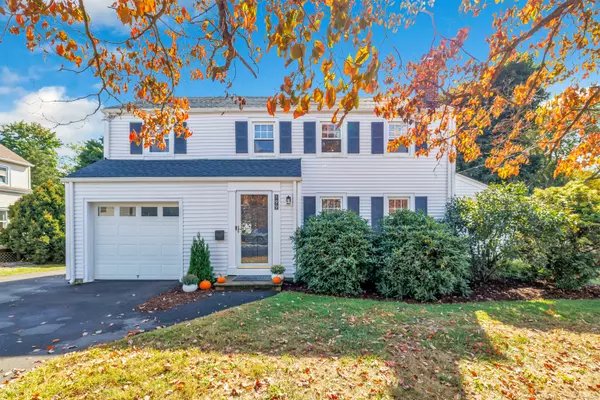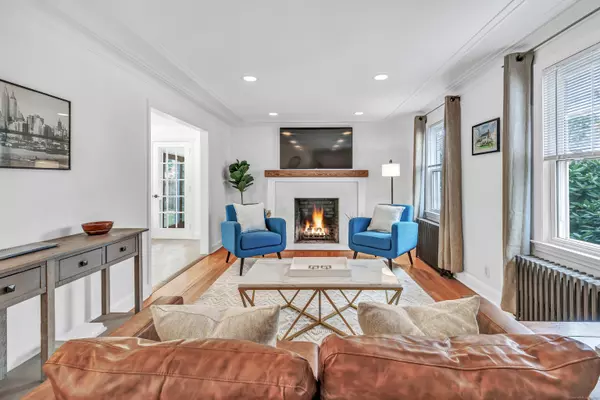
UPDATED:
10/30/2024 04:58 PM
Key Details
Property Type Single Family Home
Listing Status Under Contract
Purchase Type For Sale
Square Footage 2,500 sqft
Price per Sqft $279
MLS Listing ID 24052584
Style Colonial
Bedrooms 4
Full Baths 3
Half Baths 1
Year Built 1946
Annual Tax Amount $11,072
Lot Size 0.340 Acres
Property Description
Location
State CT
County Fairfield
Zoning A
Rooms
Basement Crawl Space, Full, Heated, Sump Pump, Storage, Interior Access, Partially Finished, Liveable Space
Interior
Heating Hot Water
Cooling Central Air
Fireplaces Number 1
Exterior
Exterior Feature Grill, Shed, Deck, Gutters, Lighting
Garage Attached Garage
Garage Spaces 1.0
Waterfront Description Beach Rights
Roof Type Asphalt Shingle
Building
Lot Description Fence - Wood, Fence - Privacy, Level Lot, On Cul-De-Sac
Foundation Concrete
Sewer Public Sewer Connected
Water Public Water Connected
Schools
Elementary Schools Riverfield
Middle Schools Roger Ludlowe
High Schools Fairfield Ludlowe
GET MORE INFORMATION




