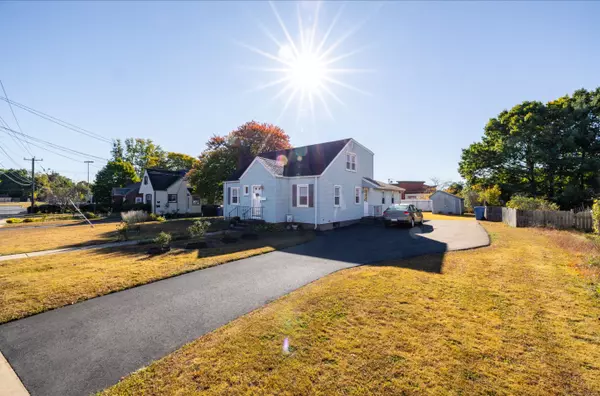REQUEST A TOUR If you would like to see this home without being there in person, select the "Virtual Tour" option and your agent will contact you to discuss available opportunities.
In-PersonVirtual Tour

$349,900
Est. payment /mo
3 Beds
3 Baths
2,092 SqFt
UPDATED:
10/30/2024 05:35 PM
Key Details
Property Type Single Family Home
Listing Status Under Contract
Purchase Type For Sale
Square Footage 2,092 sqft
Price per Sqft $167
MLS Listing ID 24051099
Style Cape Cod
Bedrooms 3
Full Baths 3
Year Built 1950
Annual Tax Amount $6,746
Lot Size 0.260 Acres
Property Description
You will be impressed with this super well-maintained and well-loved Cape Cod home in cute neighborhood close to shopping, recreation, the Waddell Pool, excellent commuter access & many conveniences! Located on a wide, level, partially fenced lot that can accommodate the addition of a garage. Beautiful driveway newly paved in 2022 for plenty of offstreet parking. What a spacious home with 2092 sq.ft of above-grade living space! Main level has huge Kitchen, banquet-sized Dining room, Living Room w/beautiful tiled gas fireplace, very cozy Den/Office, Full Bath. Rear addition, completed in 1990, is a true possibility for in-law living w/separate entrance, enormous studio-style Living rm/Bedrm and its own Full Bath. Upper level has a total of 3 Bdrms incl sizable Primary Bedrm w/walk-in area & two sets of double closets plus another Full Bathroom. Although there is the need for updating, this home is very clean and shows very well!! Anyone in need of a really HUGE full basement? Well this home certainly has that- so much storage & awesome work space for all your hobbies & crafts plus a cute little finished room. Roof replaced NOV. 2013. Newer Oil-fired Weil-McLain boiler and Central Air. 200 amps electrical, Replacement Windows, Washer/Dryer hook-up in basement, Propane Gas hook-up for gas fireplace, Public water, Public sewer. Nice large tool shed in backyard. Seller has POA acting on his behalf and requests this property convey "as-is".
Location
State CT
County Hartford
Zoning RA
Rooms
Basement Full, Storage, Interior Access, Concrete Floor, Full With Hatchway
Interior
Heating Hot Water
Cooling Central Air
Fireplaces Number 1
Exterior
Exterior Feature Sidewalk, Shed, Gutters, Lighting
Garage None
Waterfront Description Not Applicable
Roof Type Asphalt Shingle
Building
Lot Description Level Lot, Cleared
Foundation Concrete
Sewer Public Sewer Connected
Water Public Water Connected
Schools
Elementary Schools Per Board Of Ed
High Schools Manchester
Read Less Info
Listed by Mirella D'Antonio • William Raveis Real Estate
GET MORE INFORMATION




