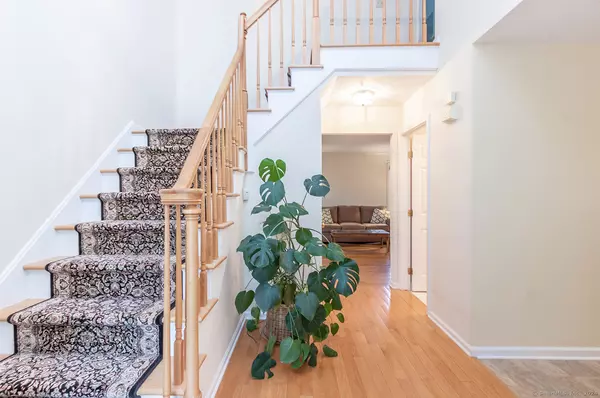
UPDATED:
11/26/2024 12:52 AM
Key Details
Property Type Condo
Sub Type Condominium
Listing Status Under Contract
Purchase Type For Sale
Square Footage 2,850 sqft
Price per Sqft $210
MLS Listing ID 24050705
Style Single Family Detached
Bedrooms 3
Full Baths 2
Half Baths 1
HOA Fees $150/mo
Year Built 1996
Annual Tax Amount $10,210
Property Description
Location
State CT
County Fairfield
Zoning MFR
Rooms
Basement Full, Heated, Storage, Interior Access, Partially Finished, Full With Hatchway
Interior
Heating Gas on Gas, Hot Air
Cooling Central Air
Exterior
Exterior Feature Porch-Wrap Around, Porch, Deck
Parking Features Attached Garage
Garage Spaces 2.0
Waterfront Description Not Applicable
Building
Lot Description Level Lot
Sewer Shared Septic
Water Public Water Connected
Level or Stories 3
Schools
Elementary Schools Stepney
Middle Schools Jockey Hollow
High Schools Masuk
GET MORE INFORMATION




