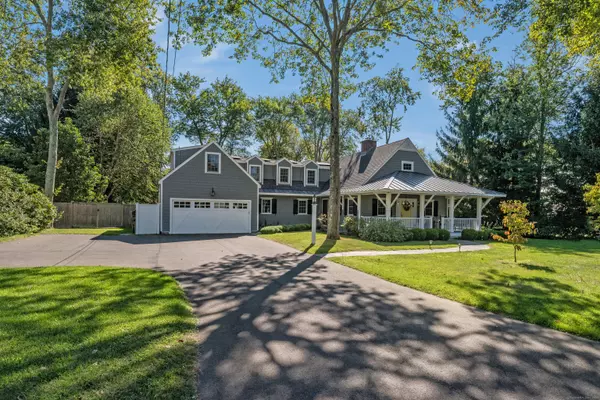
UPDATED:
10/23/2024 08:39 PM
Key Details
Property Type Single Family Home
Listing Status Under Contract
Purchase Type For Sale
Square Footage 3,628 sqft
Price per Sqft $454
MLS Listing ID 24045497
Style Cape Cod
Bedrooms 3
Full Baths 3
Half Baths 1
Year Built 1967
Annual Tax Amount $23,036
Lot Size 0.440 Acres
Property Description
Location
State CT
County New Haven
Zoning R-3
Rooms
Basement Crawl Space
Interior
Interior Features Cable - Available, Open Floor Plan
Heating Hot Air
Cooling Central Air, Split System
Fireplaces Number 2
Exterior
Exterior Feature Porch, Underground Sprinkler
Garage Attached Garage, Driveway
Garage Spaces 2.0
Pool Gunite, Heated, Spa, Salt Water, In Ground Pool
Waterfront Description Not Applicable
Roof Type Asphalt Shingle
Building
Lot Description Level Lot, Professionally Landscaped
Foundation Concrete
Sewer Septic
Water Public Water Connected
Schools
Elementary Schools Per Board Of Ed
Middle Schools Per Board Of Ed
High Schools Per Board Of Ed
GET MORE INFORMATION




