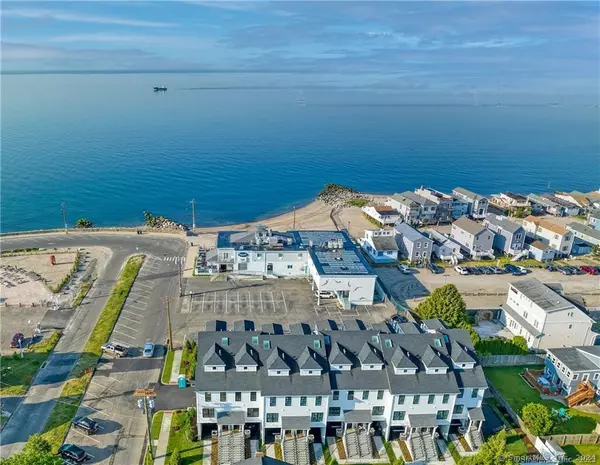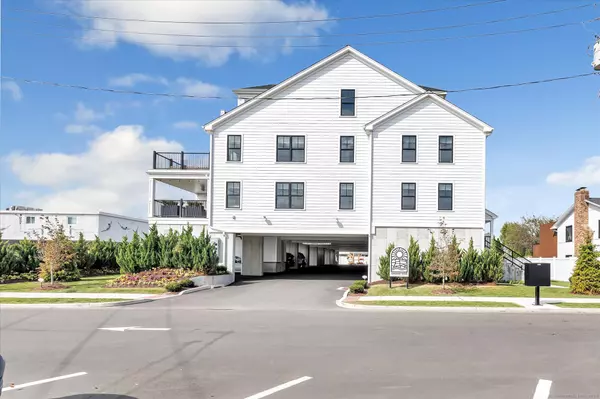
UPDATED:
12/02/2024 10:54 PM
Key Details
Property Type Condo
Sub Type Condominium Rental
Listing Status Active
Purchase Type For Rent
Square Footage 1,848 sqft
MLS Listing ID 24048740
Style Townhouse
Bedrooms 2
Full Baths 2
Half Baths 1
Year Built 2022
Property Description
Location
State CT
County Fairfield
Zoning res
Rooms
Basement None
Interior
Interior Features Cable - Available, Cable - Pre-wired, Open Floor Plan
Heating Hot Air
Cooling Central Air
Exterior
Exterior Feature Grill, Deck, Lighting, Covered Deck
Parking Features Under House Garage, Paved, Off Street Parking, Assigned Parking
Garage Spaces 2.0
Waterfront Description Walk to Water,Beach Rights,Water Community,View
Building
Lot Description Fence - Partial, Fence - Privacy, Level Lot, Professionally Landscaped, Water View
Sewer Public Sewer Connected
Water Public Water Connected
Level or Stories 3
Schools
Elementary Schools Lordship
Middle Schools Per Board Of Ed
High Schools Per Board Of Ed
GET MORE INFORMATION




