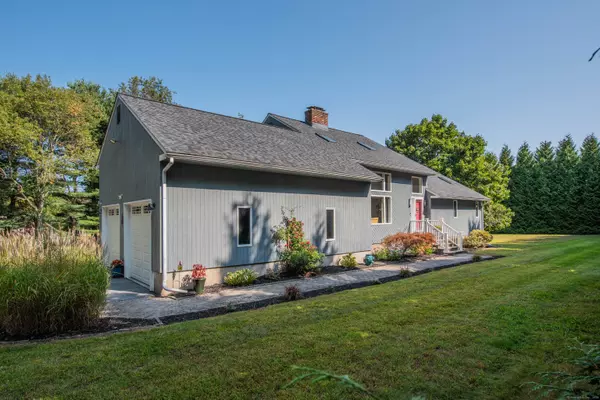REQUEST A TOUR If you would like to see this home without being there in person, select the "Virtual Tour" option and your agent will contact you to discuss available opportunities.
In-PersonVirtual Tour

$469,900
Est. payment /mo
3 Beds
2 Baths
1,858 SqFt
UPDATED:
11/14/2024 08:09 PM
Key Details
Property Type Single Family Home
Listing Status Under Contract
Purchase Type For Sale
Square Footage 1,858 sqft
Price per Sqft $252
MLS Listing ID 24038177
Style Contemporary
Bedrooms 3
Full Baths 2
Year Built 1988
Annual Tax Amount $7,328
Lot Size 1.170 Acres
Property Description
Privacy seekers, this one is for you. This completely updated home is located on a quiet cul-de-sac street and on an interior parcel. The established lawn is surrounded by the stone walkway leading to the front door and professionally landscaped gardens to welcome you! Upon entering, the soaring ceilings and dramatic floor-to-ceiling (2-sided) fireplace will surely capture your eyes! Not to mention the multitude of windows bringing the sunshine in everywhere. The remodeled kitchen boasts newer maple cabinets, silestone quartz counters, a tiled back splash, stainless appliances, a breakfast bar as well as an eat-in area next to the fireplace and a slider to go out to the private deck and fenced in yard. Just down the hall, you will find the primary suite with a skylight, walk-in closet and new full bath. An additional two bedrooms are also on the first floor with an updated full bath. Upstairs is the loft area which could be the perfect place for a family room, exercise room or even a decadent in-home office area. But wait, there's more. The partially finished lower level is the quintessential rec room...735 square feet of finished area. The possibilities are endless ~ a media room, a man cave or possibly a dream playroom. Updates include but are not limited to a new water treatment system, new A.C compressor motor newer garage doors, sky lights, gutters, appliances and exterior recently professionally cleaned. A visit is all it will take for you to make this your new home!
Location
State CT
County Hartford
Zoning R44
Rooms
Basement Full, Partially Finished
Interior
Heating Hot Water
Cooling Central Air
Fireplaces Number 2
Exterior
Garage Attached Garage
Garage Spaces 2.0
Waterfront Description Not Applicable
Roof Type Asphalt Shingle
Building
Lot Description Fence - Full, Interior Lot, Lightly Wooded, Level Lot, On Cul-De-Sac
Foundation Concrete
Sewer Septic
Water Private Well
Schools
Elementary Schools Lake Garda
Middle Schools Har-Bur
High Schools Lewis Mills
Read Less Info
Listed by Pia Ciccone • Berkshire Hathaway NE Prop.
GET MORE INFORMATION




