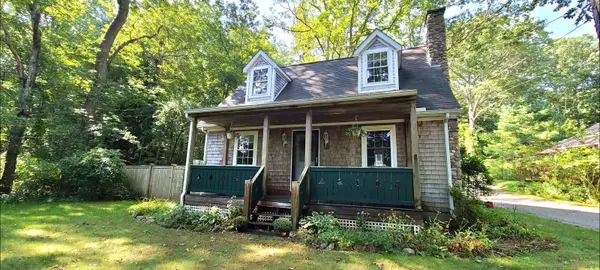
UPDATED:
11/19/2024 06:40 PM
Key Details
Property Type Single Family Home
Listing Status Under Contract
Purchase Type For Sale
Square Footage 1,195 sqft
Price per Sqft $369
MLS Listing ID 24046914
Style Cape Cod
Bedrooms 2
Full Baths 2
Year Built 1947
Annual Tax Amount $4,543
Lot Size 0.290 Acres
Property Description
Location
State CT
County New Haven
Zoning RU-2
Rooms
Basement Crawl Space, Unfinished, Sump Pump, Hatchway Access, Concrete Floor
Interior
Interior Features Cable - Pre-wired, Open Floor Plan
Heating Baseboard, Hot Water, Zoned
Cooling Ceiling Fans, Window Unit
Fireplaces Number 1
Exterior
Exterior Feature Barn
Garage None, Off Street Parking
Waterfront Description Access
Roof Type Asphalt Shingle
Building
Lot Description Fence - Wood, Fence - Partial, Fence - Privacy, Lightly Wooded, Level Lot, Cleared
Foundation Concrete
Sewer Septic
Water Private Well
Schools
Elementary Schools Per Board Of Ed
High Schools Daniel Hand
GET MORE INFORMATION




