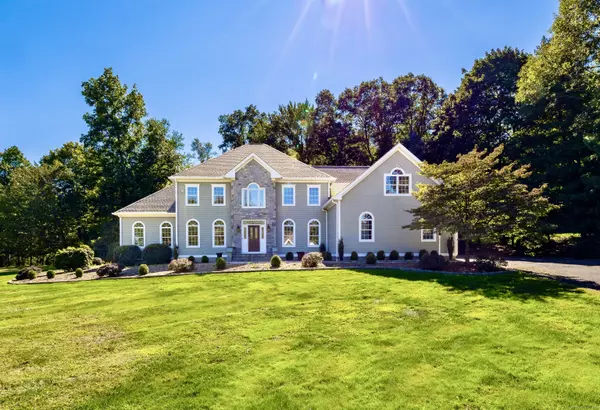UPDATED:
02/24/2025 10:35 PM
Key Details
Property Type Single Family Home
Listing Status Under Contract
Purchase Type For Sale
Square Footage 4,832 sqft
Price per Sqft $237
MLS Listing ID 24044196
Style Colonial
Bedrooms 4
Full Baths 3
Half Baths 2
Year Built 1999
Annual Tax Amount $14,735
Lot Size 1.840 Acres
Property Description
Location
State CT
County Litchfield
Zoning OS80
Rooms
Basement Full
Interior
Interior Features Cable - Available, Central Vacuum, Security System
Heating Hydro Air, Zoned
Cooling Central Air
Fireplaces Number 1
Exterior
Exterior Feature Deck, Gutters, French Doors
Parking Features Attached Garage, Paved, Driveway
Garage Spaces 3.0
Waterfront Description Not Applicable
Roof Type Asphalt Shingle
Building
Lot Description Level Lot, Professionally Landscaped
Foundation Concrete
Sewer Septic
Water Private Well
Schools
Elementary Schools Mitchell
High Schools Nonnewaug



