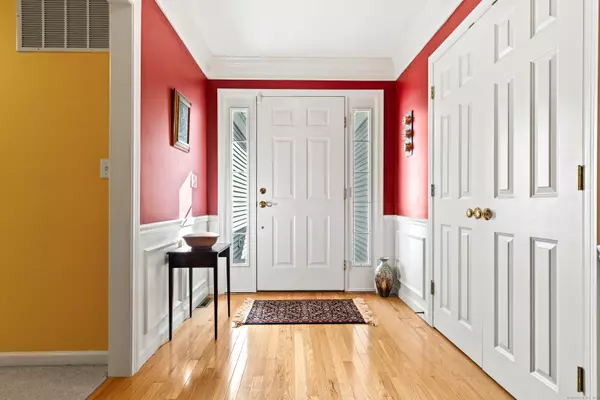
UPDATED:
10/10/2024 11:52 PM
Key Details
Property Type Single Family Home
Listing Status Under Contract
Purchase Type For Sale
Square Footage 2,745 sqft
Price per Sqft $251
Subdivision Crosswinds
MLS Listing ID 24043380
Style Ranch
Bedrooms 3
Full Baths 3
Year Built 2000
Annual Tax Amount $9,970
Lot Size 1.139 Acres
Property Description
Location
State CT
County New London
Zoning R-40
Rooms
Basement Full, Partially Finished
Interior
Interior Features Auto Garage Door Opener, Cable - Available, Cable - Pre-wired, Central Vacuum, Open Floor Plan, Security System
Heating Hot Air
Cooling Central Air
Fireplaces Number 1
Exterior
Exterior Feature Sidewalk, Awnings, Deck
Garage Attached Garage, Driveway
Garage Spaces 2.0
Waterfront Description Not Applicable
Roof Type Asphalt Shingle
Building
Lot Description In Subdivision, Sloping Lot
Foundation Concrete
Sewer Public Sewer Connected
Water Public Water Connected
Schools
Elementary Schools Per Board Of Ed
Middle Schools Groton Middle School
High Schools Fitch Senior
GET MORE INFORMATION




