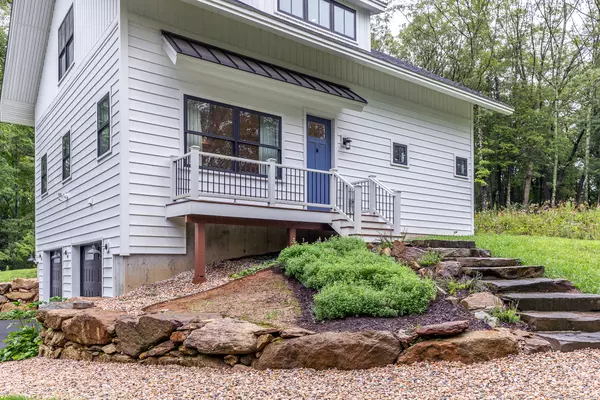
UPDATED:
09/30/2024 01:15 AM
Key Details
Property Type Single Family Home
Listing Status Active
Purchase Type For Sale
Square Footage 1,995 sqft
Price per Sqft $370
MLS Listing ID 24038815
Style Cape Cod,Farm House
Bedrooms 3
Full Baths 2
Half Baths 1
Year Built 2021
Annual Tax Amount $5,247
Lot Size 2.730 Acres
Property Description
Location
State CT
County Fairfield
Zoning Residential/Farm
Rooms
Basement Partial, Storage, Garage Access, Interior Access, Concrete Floor
Interior
Interior Features Auto Garage Door Opener, Open Floor Plan
Heating Hot Air
Cooling Central Air
Fireplaces Number 1
Exterior
Garage Under House Garage
Garage Spaces 2.0
Waterfront Description Beach Rights
Roof Type Asphalt Shingle,Metal
Building
Lot Description Some Wetlands, Sloping Lot
Foundation Concrete
Sewer Septic
Water Private Well
Schools
Elementary Schools Per Board Of Ed
High Schools Per Board Of Ed
GET MORE INFORMATION




