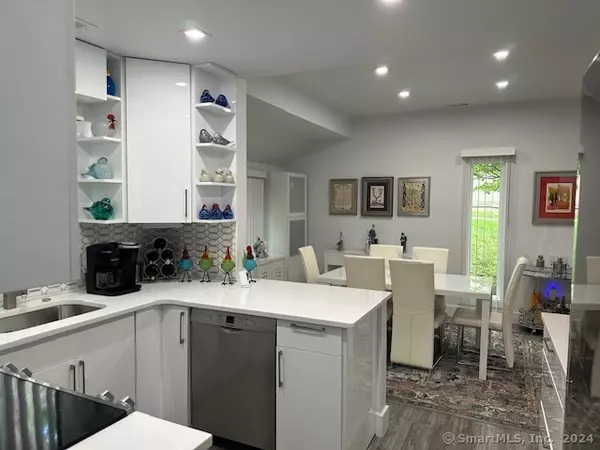REQUEST A TOUR If you would like to see this home without being there in person, select the "Virtual Tour" option and your agent will contact you to discuss available opportunities.
In-PersonVirtual Tour

$269,900
Est. payment /mo
1 Bed
1 Bath
928 SqFt
UPDATED:
11/11/2024 11:38 PM
Key Details
Property Type Condo
Sub Type Condominium
Listing Status Active
Purchase Type For Sale
Square Footage 928 sqft
Price per Sqft $290
MLS Listing ID 24027726
Style Ranch
Bedrooms 1
Full Baths 1
HOA Fees $586/mo
Year Built 1974
Annual Tax Amount $3,021
Property Description
"PRICE REDUCED AND SELLER MOTIVATED" Come see this gorgeous Carriage House unit at Southbury's sought after 55+ community. This unit has the feel of a Manhattan apartment in the heart of Southbury. The kitchen has been totally renovated and redesigned as a open concept while maximizing cabinet space and storage with White Gloss cabinetry, Quartz countertops, Thasos Marble backsplash and all updated appliances. From your kitchen you will enjoy the view of your cozy Living Room with wood burning fireplace which has been refaced with White Split face Quartz stone and new mantel. Bathroom has been beautifully renovated with removal of tub and replaced with a walk in shower totally tiled with Bianco Carrara Marble, frameless shower door and lovely vanity. Additional upgrades you will find are new five panel doors, square LED Lighting, maximum width sliding closet door in bedroom for easy accessibility, all popcorn on ceilings have been removed, updated windows and slider as well as a newer energy efficient Heat Pump installed 2021. You need to see it to appreciate it!
Location
State CT
County New Haven
Zoning R-30A
Rooms
Basement None
Interior
Heating Heat Pump
Cooling Central Air
Fireplaces Number 1
Exterior
Garage Under House Garage
Garage Spaces 1.0
Pool In Ground Pool
Waterfront Description Not Applicable
Building
Sewer Public Sewer Connected
Water Public Water Connected
Level or Stories 1
Schools
Elementary Schools Per Board Of Ed
High Schools Per Board Of Ed
Read Less Info
Listed by Laura Hernandez • William Raveis Real Estate
GET MORE INFORMATION




