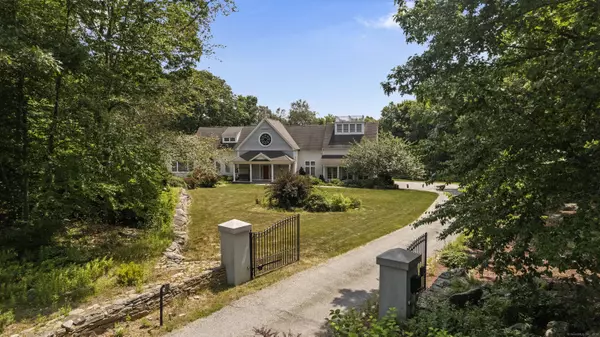
UPDATED:
11/06/2024 07:37 PM
Key Details
Property Type Single Family Home
Listing Status Active
Purchase Type For Sale
Square Footage 6,088 sqft
Price per Sqft $307
MLS Listing ID 24027553
Style Cape Cod
Bedrooms 4
Full Baths 3
Half Baths 2
Year Built 2007
Annual Tax Amount $21,670
Lot Size 5.970 Acres
Property Description
Location
State CT
County New London
Zoning Gb-130
Rooms
Basement Full, Partially Finished, Full With Walk-Out
Interior
Interior Features Audio System, Auto Garage Door Opener, Cable - Available, Open Floor Plan, Security System
Heating Hydro Air
Cooling Central Air
Fireplaces Number 3
Exterior
Exterior Feature Grill, Porch, Gutters, Covered Deck, Stone Wall, French Doors, Underground Sprinkler, Patio
Parking Features Attached Garage
Garage Spaces 3.0
Waterfront Description Not Applicable
Roof Type Asphalt Shingle
Building
Lot Description Fence - Partial, Fence - Stone, Interior Lot, Lightly Wooded, On Cul-De-Sac, Professionally Landscaped
Foundation Concrete
Sewer Septic
Water Private Well
Schools
Elementary Schools Deans Mill
High Schools Stonington
GET MORE INFORMATION




